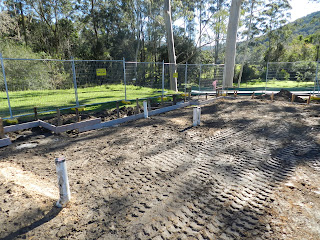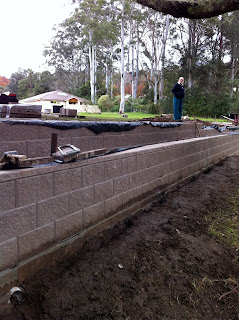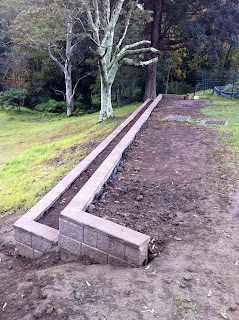Well, after a few phone calls to prompt movement and action our plans came out of council on 1st June.
This has been a relatively painless and quick (4 weeks exactly) procedure for us. Having reviewed other people’s applications which didn’t have such a smooth and relatively speedy transit through council I can only put this down to the professional application for DA prepared by Metricon and the detailed landscape plan prepared by Nathan Cassidy.
Unfortunately now comes the council imposed variations (and unfortunately further price increases) to the plan.
Bushfire construction requirements
- No pivot timber door, changed to more expensive hinged door.
- 5,000 litre rainwater tank changed to 7,500 litre tank.
- Gutter guarding to entire house to meet flammability index of not greater then 5
- Stainless steel weepers
- Screens for laundry doors and opening windows.
- Door sill to roller doors on garage to prevent ember intrusion.
Unfortunately another little Metricon trick was also revealed when council mandated that sarking be necessary to the inside of the colourbond roof. We had already allowed for this in our contract, or so we thought, but Metricon then informs us that the basic sarking cost doesn’t cover ‘seal all gaps’ to roof/wall junctions and therefore the cost of the sarking has increased! Surely any sarking installation should automatically include the sealing of all gaps? Just another trick for first timers and another thing we can warn people about.
Anyway, out of council we come and into the construction certificate phase! Unfortunately this is another long period of waiting throughout which there is very little that the owners can do to progress this issue. We were informed by our customer support officer at Metricon that this normally takes around 2 weeks and ours took approx 20 days. This seems like an agonisingly long time when we are just waiting for it to progress to the next stage but in the grand scheme of things this wasn’t too bad.
In between the council approval and the construction certificate being received we had made progress on a few other parts of our project.
Dawn and I headed to the Tuggerah showroom of Carpet Call to make our selections for our upstairs and downstairs carpets. This was another relatively painless procedure because we had a general picture in our head of the feel we wanted in the finished product. I think if we had our time again though we would make the drive down to Sydney to the Seven Hills showroom where apparently it is much more clearly defined what are the level 1, 2, 3 etc inclusions as per the contract.
Our landscaper started construction of the retaining wall that we wanted built across the back of our property to really frame the block and give us a more defined view down into the grassed asset protection zone behind our block. Unfortunately some of the heaviest rain in years arrived on the Central coast during this period and delayed this somewhat. Some of you may remember the June long weekend in 2007 when the heavens truly opened, well, the June long weekend of 2011 really gave it a run for its money!































